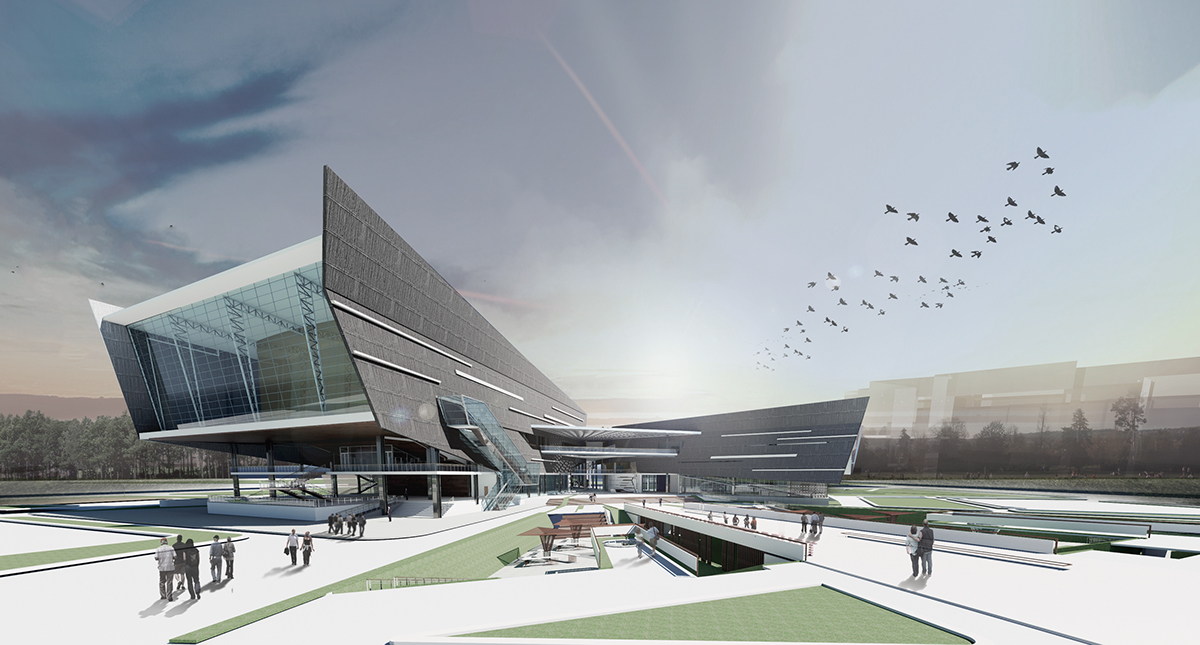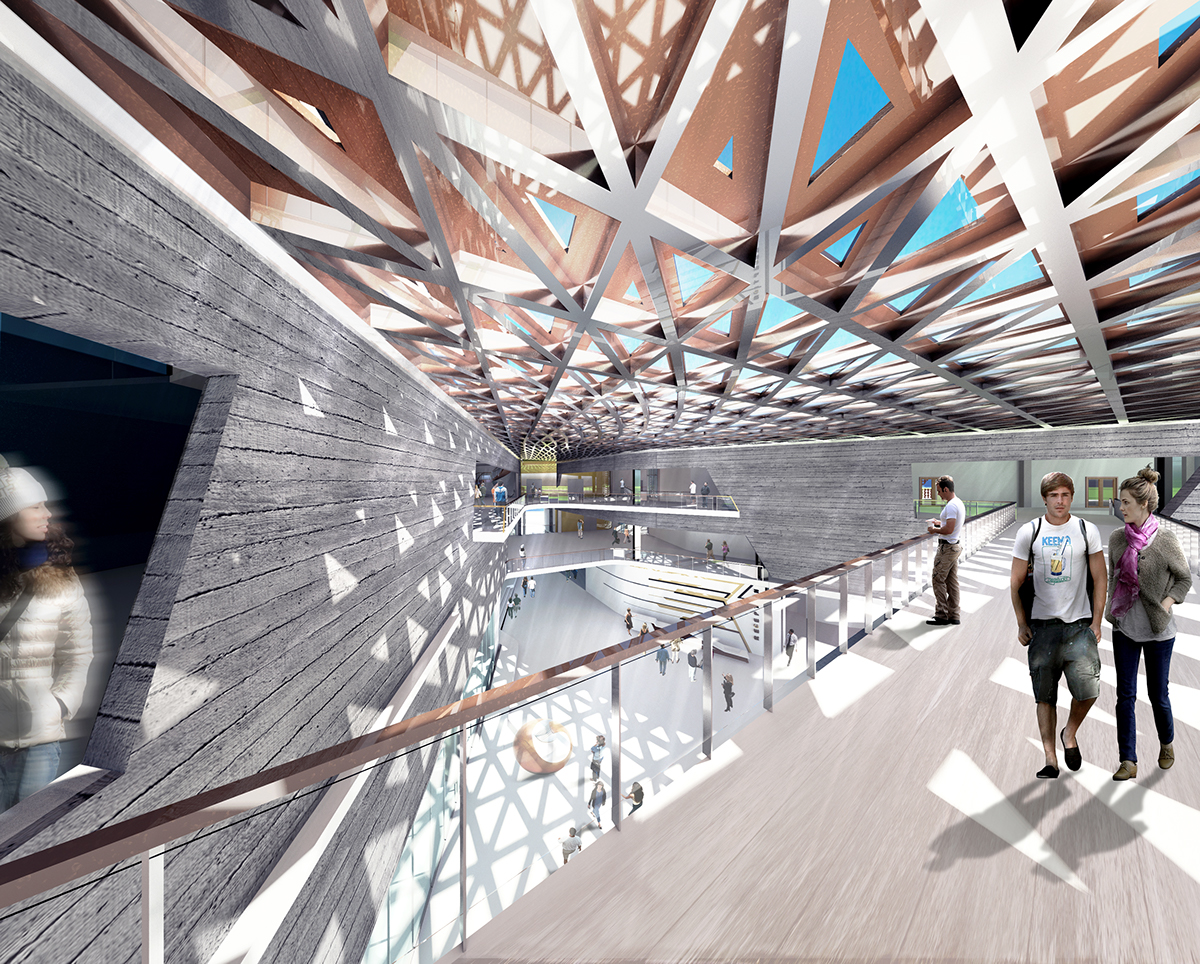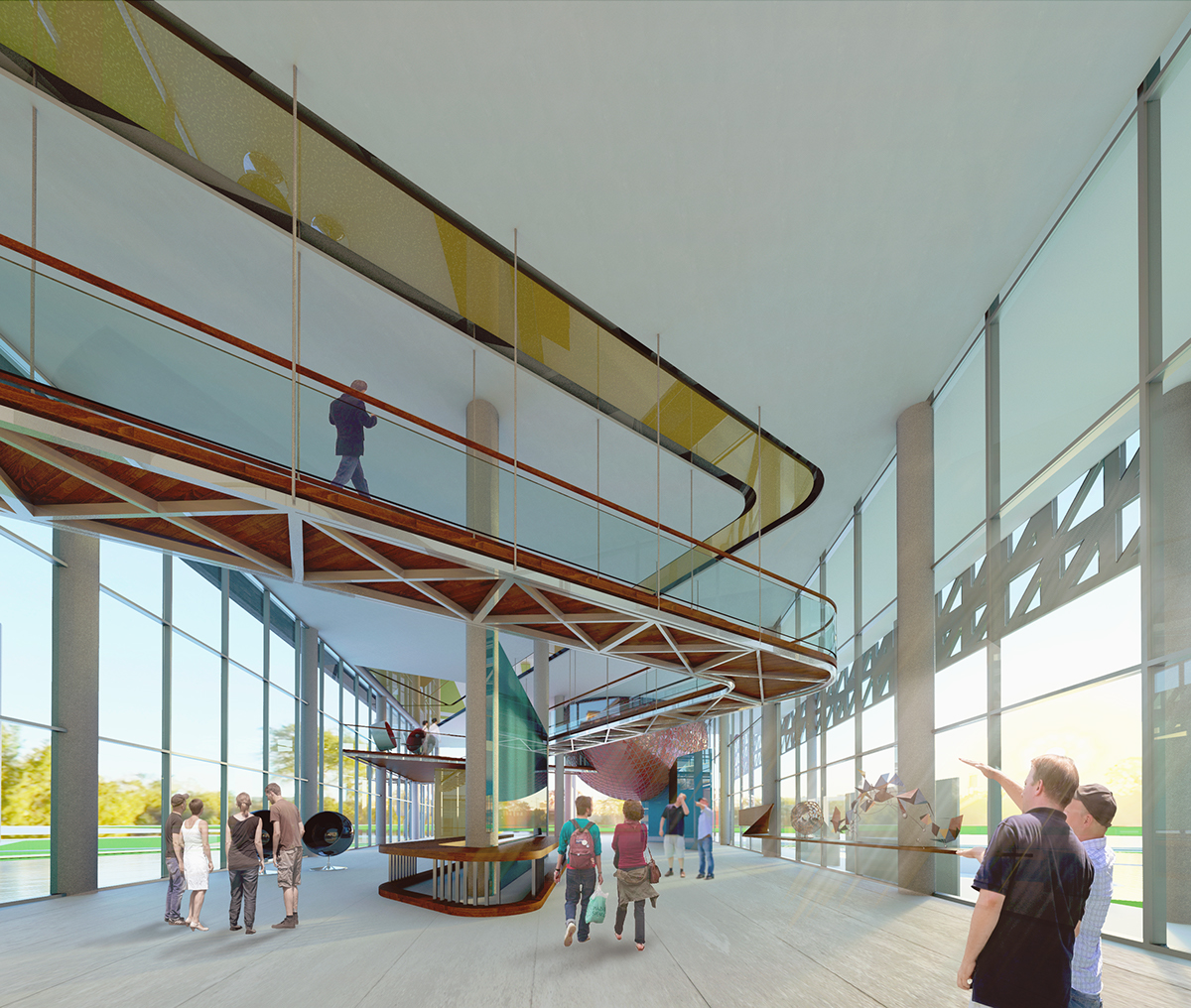This is my graduation project in Ho Chi Minh University of Architecture. It is located in District 9, Ho Chi Minh City, Vietnam - a young urban areas with numerous significant potentialities in near future.Many universities, hi-tech parks, cultural public gardens.... assemble in this areas.Therefore the density of youth here is relatively high and constructing new community centers which supply for young people's demands like learning, entertainments, developing skills ... become extremely necessary.
This building has a intimate relationship with surrounding universities and hi-tech parks which are inside five - kilometers radius from this community center. For this reason, students and workers were proposed to be the main customers ( 50% students, 30% workers and 20% for officer and people who live around this area ). Relying on the characteristics and needs of two main customers, this building was designed with various functional spaces like spaces for organizing events ( exhibitions, advertisements, psychological consultancies...); meeting hall for performances and seminars, special rooms for club activities; areas for outdoor community activities ... Additionally, many classes about soft skills were established to satisfy reality huge demands ofr youth.
Diversity and flexibility are eminent elements in creating spaces for this center. Generally, it includes five main functional masses which are connected together by opening hall. With modern architectural languge and strong form, this youth activity center expresses messages about youth with profound aspirement of ceaselessly rising.



View from the street in the North

View from the street in the West


Site Plan

Ground Floor Plan

Level 2 Plan

Level 3 Plan

Level 4 Plan

Section through the main hall

Section through the spaces of clubs and classes for soft skills

Inspirated from video " Before I die, I will...' of Candy Chang from TED, I created many ' idea walls' in my project. People can write on these walls to share their ideas or emotions, after that others will comment on them to express their thoughts and feelings to these ideas. When facing with insolvable challenges or depressions, someone can write his ( or her) problems on these walls and receive feedbacks or encouragements from other people, therefore he can have different views and solutions for his problems. By the way, the interaction in this community becomes more universal.

Outside area for community activities was put to lower level than ground floor. It help various outdoor events can happen without obstructing the movements to the building. For another reason, people can have wide visibility of all activities around them.


The mail hall which is considered like the first impression of interior space become attractive and gripping with effecs of changable shadows and lights in resonance with the textures of materials.

Lights and shadows seem to be close friends to this building, thanks to them, it can express it beauty with significant raw materials.

Space for organizing events is double height comparing with other spaces and it is enclosed by curtain glass walls so that the views from this area to green park in the south can be allowed easily. Using partitions increases this space’s flexibility.


Interior of recycling club with modern and simple furnitures combine with colourful accessories and raw materials.
Special thanks to my tutor Mrs Le Thi Minh Tam who gave me a great deal of inspiration and wonderful ideas and guide for me in every steps of this project with huge enthusiasm.
